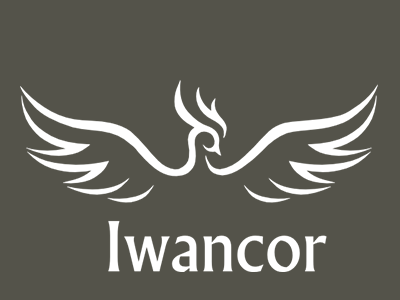
Your Ultimate Weekend Escape on the Vaal River!
Your Dream Weekend Escape on the Vaal River!
Imagine unwinding at your very own weekend getaway, just steps from the Vaal River! This charming 3-bedroom home in the exclusive Vaal River Estate offers the perfect balance of relaxation and adventure.
Step inside and feel at home with a warm, open-plan kitchen and lounge—perfect for cozy mornings before a day on the water. The entertainment room, complete with a built-in braai and roll-up canvas blinds, ensures year-round enjoyment, whether you`re hosting friends or simply soaking in the tranquil surroundings.
Upstairs, a spacious open-plan loft with a guest toilet and basin provides extra room for visitors, a hobby space, or a quiet retreat.
For water lovers, this property is a dream! With two extra garages for your water toys and two covered boat parking spots, your weekends can be spent effortlessly enjoying the river. The estate itself offers jetties, a slipway, a tennis court, a pool, and scenic braai areas, creating the ultimate holiday lifestyle.
With levies covering insurance and estate amenities, this is a hassle-free escape from city life. Whether you’re looking for adventure on the water or peaceful riverfront sunsets, this Vaal River retreat is calling your name!
Make your weekend dreams a reality—book a viewing today!





















































