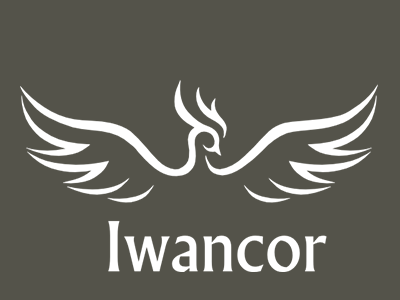
Modern Family Home with Space, Style & Solar Savings!
Welcome to this beautiful and well-maintained home, offering comfort, style, and modern conveniences.
Inside, you’ll find three neat and spacious bedrooms, all tiled and fitted with built-in cupboards. The main bedroom boasts a walk-in closet and a very spacious en-suite bathroom, complete with double basins, a bidet, and a modern design. A second full bathroom serves the remaining bedrooms.
The open-plan lounge, dining, and kitchen area creates a warm and inviting atmosphere, perfect for entertaining. The modern kitchen is both stylish and functional, featuring an eye-level oven, gas stove, separate scullery, and laundry for added convenience.
Sliding doors lead out to a tiled patio with railings and a braai space, overlooking a lovely, well-maintained garden—an ideal space for relaxing or entertaining guests.
This property also includes a double drive through electric garage and a carport, providing ample guest parking. Additionally, it is fitted with a solar geyser with a switch-over system, ensuring energy efficiency and cost savings. Furniture negotiable.
This very neat, move-in-ready home is waiting for you! Don’t miss out—contact me today to arrange a viewing.
---
Let me know if you`d like any refinements! ??





















































